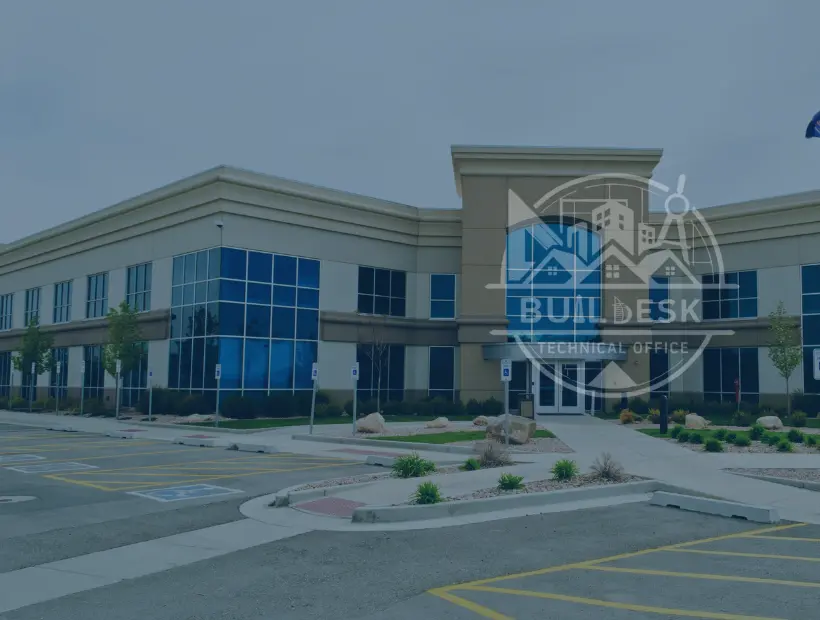Al Qimma International School is a state-of-the-art educational campus designed to foster innovation, creativity, and academic excellence. Located in a strategic urban area, the campus covers extensive grounds with modern classrooms, specialized labs, sports facilities, and green spaces, providing a holistic learning environment for students of all ages.
Scope of Work
Buildesk Engineering Technical Office was fully responsible for:
- Master planning and site development
- Architectural design of classrooms, administrative blocks, and sports complexes
- Structural engineering and seismic safety analysis
- MEP (Mechanical, Electrical, Plumbing) system design
- Sustainable landscaping and outdoor learning areas
- Smart building integration including security and energy management systems
- Preparation of technical documentation and construction drawings
Challenges
- Complex program requirements: Designing varied educational spaces for different age groups and functions.
- Safety standards: Ensuring compliance with strict safety and accessibility regulations.
- Sustainability: Incorporating energy-efficient systems and green building concepts.
- Timeline: Coordinating multiple contractors under a phased construction plan.
Our Approach
Buildesk addressed these challenges by:
- Conducting detailed needs analysis workshops with school stakeholders.
- Utilizing BIM (Building Information Modeling) to optimize design coordination.
- Selecting materials and systems that balance durability, comfort, and sustainability.
- Implementing smart access control and energy monitoring solutions.
- Maintaining close collaboration with contractors through regular site visits and virtual coordination.
Outcome
The Al Qimma International School campus stands as a model for modern educational facilities, combining functionality, safety, and a nurturing environment. The project was completed with high client satisfaction and is set to support future generations in a cutting-edge academic setting.
Project Facts
- Location: Urban area, UAE
- Client: Al Qimma Education Group
- Built-up Area: 25,000 m²
- Facilities: Classrooms, laboratories, sports halls, administrative buildings, green zones
- Completion: Q1 2026
- Services Provided: Architecture, Structure, MEP, Landscape, Smart Systems
- Status: In Progress


